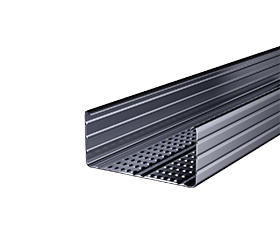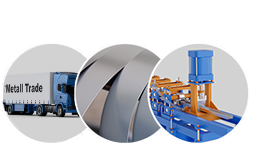0%
Product Application
Wall cladding and shelf installation
The frame should be made of galvanized metal profiles, followed by sheathing in one or two layers. The space between the sheathing and the surface to be lined can be filled with heat and sound insulating material. In insulated walls under the sheathing, a vapor barrier layer can be located.
Installation of partitions
Partitions are recommended to be designed with a single or double metal frame, a soundproofing layer of mineral wool boards based on fiberglass or basalt fiber and one-, two- or three-layer plasterboard sheathing.
If necessary, laying pipelines, etc. communications in the thickness of the partition, a double spaced metal frame is used, and predominantly non-combustible heat-insulating materials are used as a filler.
Finishing ceilings with plasterboard
Suspended ceilings include a metal frame suspended from floor or roof structures (base ceiling) and plasterboard sheathing.
Ceiling profiles are fastened to the surface of the wall to be lined with direct hangers, which are fastened through the sealing tape with dowels. The installation step of the suspensions should be no more than 1500 mm. The extreme upper and extreme lower suspensions are installed at a distance of not more than 150 mm from the floor or ceiling. There must be at least three suspensions per ceiling profile.



